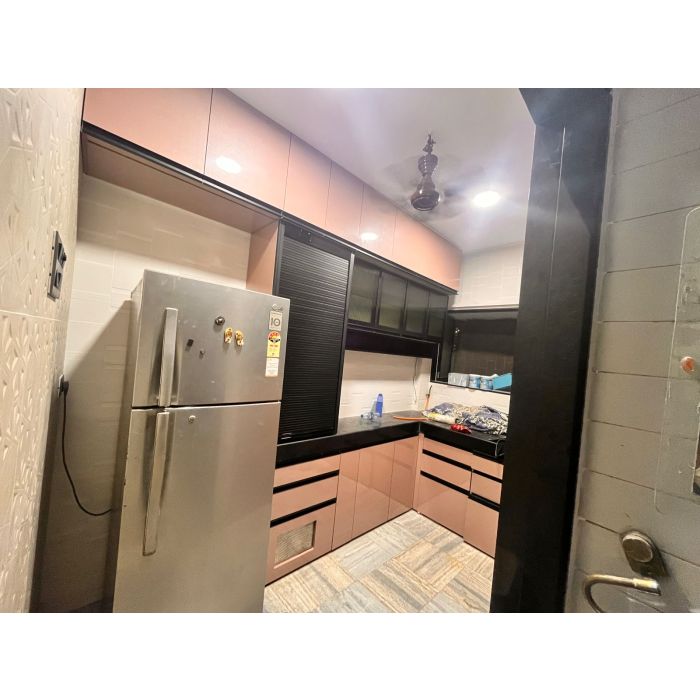L SHAPE MODULAR KITCHEN
L'SHAPE MODULAR KITCHEN 6 X 8 , OVERHEAD & LOFT CABINATE INCLUDED IN LAMINATE FINISH WITH SS BASKET. SS TROLLY INCLUDED 6 NOS WITH ALL FITTING FROM ARCHIMAX COMPANY .
It can be customised as per needed and design. Based on the customisation the availability and cost will be variable.
An L-shaped modular kitchen is a design layout where the cabinets and work surfaces are arranged along two adjacent walls, forming an "L" shape. This layout is ideal for smaller to medium-sized kitchens and promotes an efficient workflow, often providing ample counter space and storage. The L-shape allows for easy movement between the stove, sink, and refrigerator, creating a natural working triangle. It can be customized with various modular units, including base cabinets, wall-mounted shelves, and drawers, to suit individual needs and preferences. This design is space-saving, functional, and versatile for modern homes
| Color | Multicolour |
|---|---|
| Height | 50 - 59 cm |
| Shape | L-Shape |
| Finish Type | Glossy |



